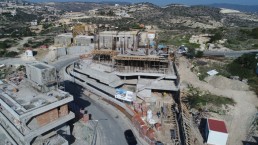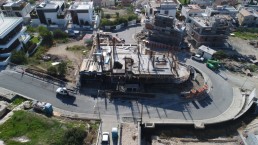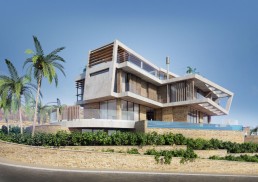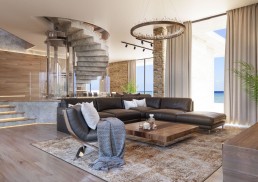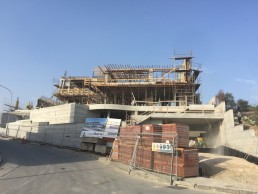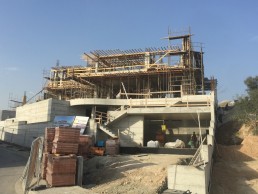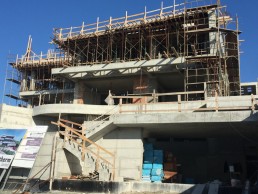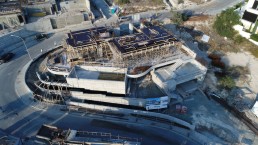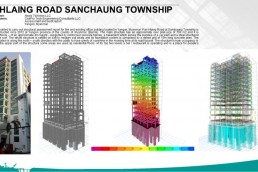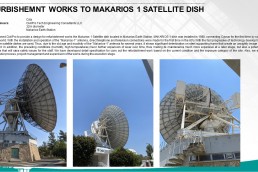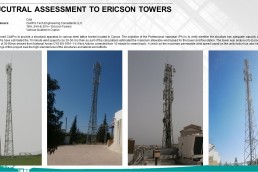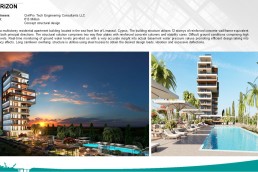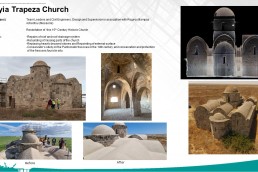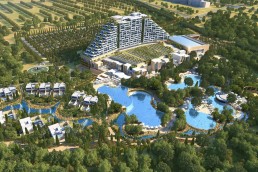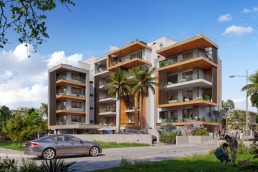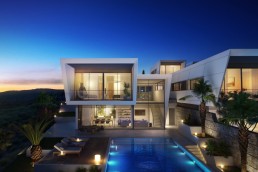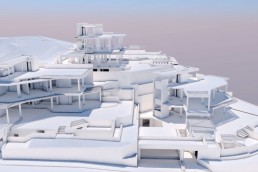SUNRISE VILLA-AMATHUNTA
Sunrise Villa is another major project at Amathunta area delivered by CivilPro. The building structure utilises 4 storeys of reinforced concrete frame-equivalent dual system in both principal directions. The structural solution comprises two way floor plates with reinforced concrete columns and beams. Due to the highly irregularities in plan and elevation of the building, we have promoted efficient design taking into account the torsional effects. The design and the construction of the flight spiral stair case were a challenge to create in visual concrete cast in situ in this project.
ArchitectIgor LouttchenkoStructural EngineerCivilPro Tech Engineering Consultants LLCContractorGronaThermCost of project€2 Million
