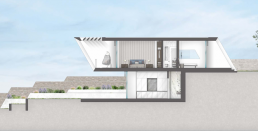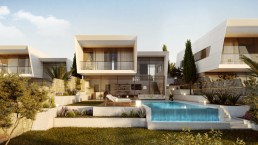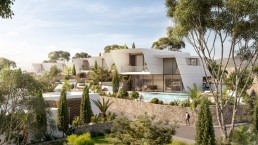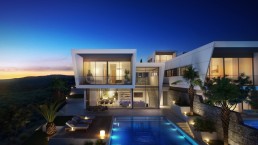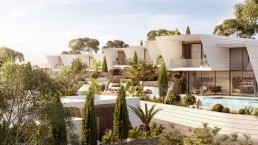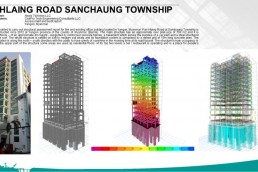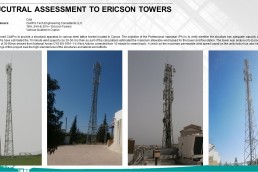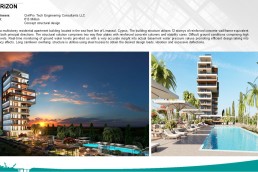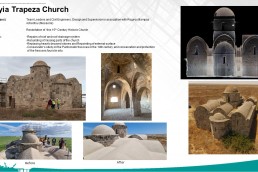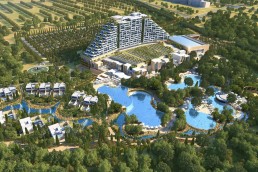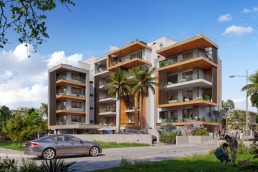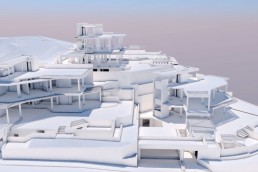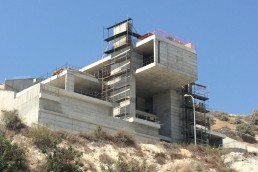HILLSIDE VILLAS
Construction of a new 12-unit iconic residential development. Each building structure utilizes 2 storey reinforced concrete flat slabs floor structures with long cantilever slabs up to 6.5m to the south elevation. A composite circular steel column was adopted to support the long cantilever slab and the upper reinforced concrete wall. An ongoing and informative design process in conjunction with the architect allowed symmetry of structural aesthetics.
ClientPrime PropertyArchitectUHA London Structural EngineerCivilPro Tech Engineering Consultants LLC Cost of project€18 Million
