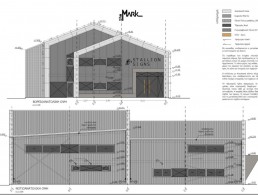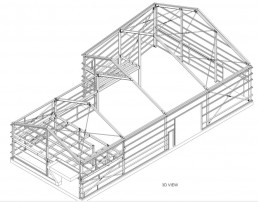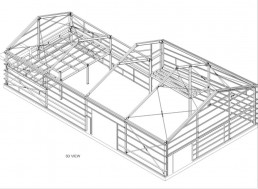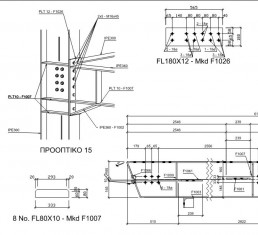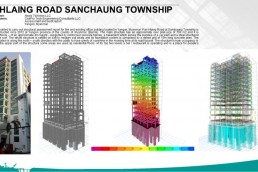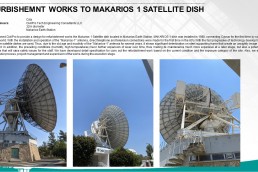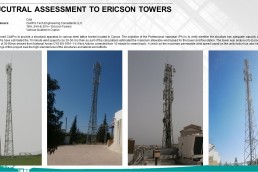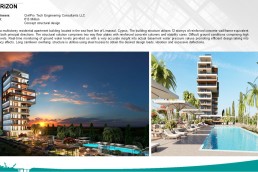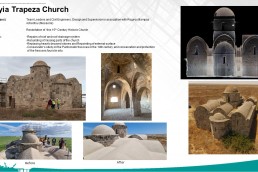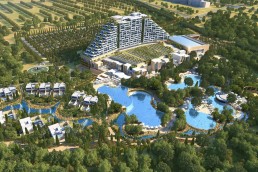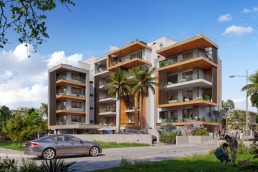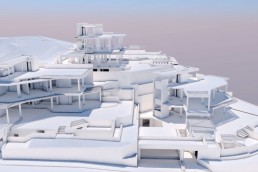STALLION SIGNS
The Stallion Signs project is a single storey portal frame building, comprising columns and pitched rafters , connected by moment-resisting connections. Lateral forces due to wind are resisted by the portal frame which include eave units to provide a fixed joint between the columns and rafters. Longitudinal forces due to wind are resisted by diagonal bracing in the roof and walls connected between the portals. Stability of the internal compression flanges to the portals is provided by horizontal rails connecting the inside flanges of the portal frames. BIM model was used in this project in order to accelerate our internal design processes, ensuring that we will deliver an efficient structural design to match the rapid procurement and construction programme.
ClientStallion SignsArchitectTheMark Architecture StudioStructural EngineerCivilPro Tech Engineering Consultants LLC
