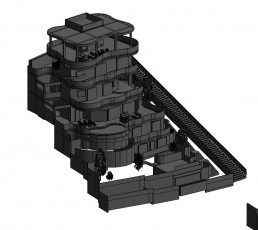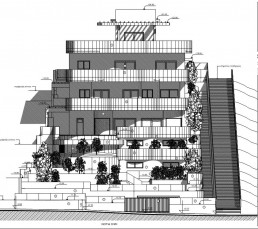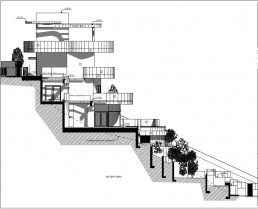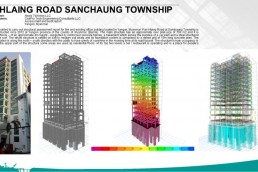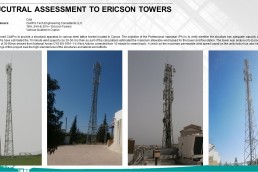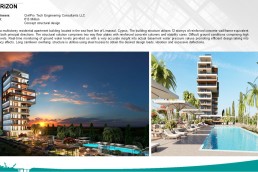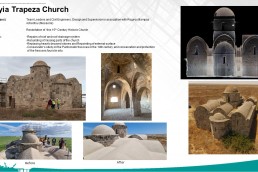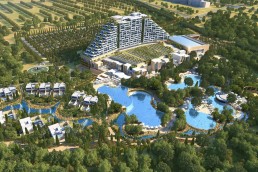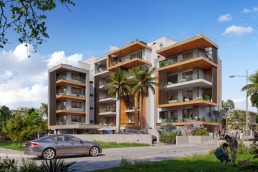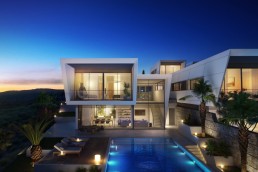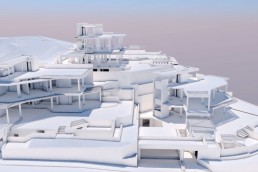A & V RESIDENCE
CivilPro has been engaged by A&V to carry out the design of multi-level building in Agios Athanasios area. This is unique shape building consists of 7 stepped-level with unobstructed view. The structural solution comprises two way floor plates with reinforced concrete columns and beams. Due to the highly irregularities in plan and elevation of the building, we have promoted efficient design taking into account the torsional effects. The challenge on this project was the design of floor slab supporting the columns of the upper level, the long cantilever slabs of 4m to the south elevation and the high retaining walls. Due to this large cantilever slabs, pre-camber to slab was considered during the deflection checks in order to meet the allowable deflection limits of the code. The exact vertical deflection of cantilever slab was calculated by performing non linear analysis using sophisticated finite element software.
ClientA & VArchitectNICOLAIDES VIANA PartnershipStructural EngineerCivilPro Tech Engineering Consultants LLCCost of project€0.8 Million
