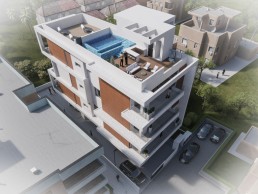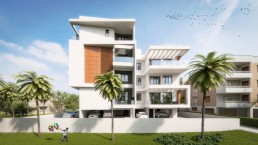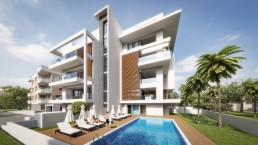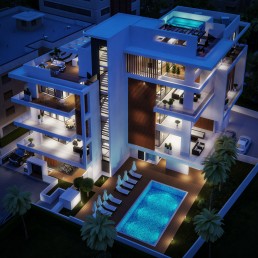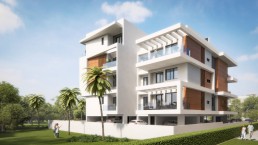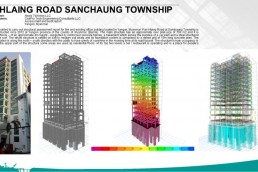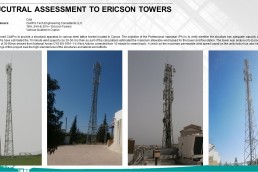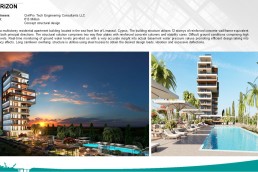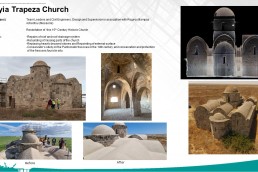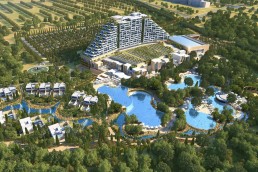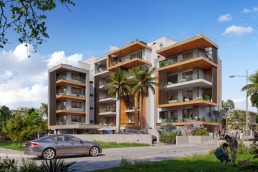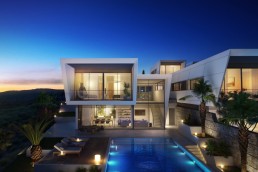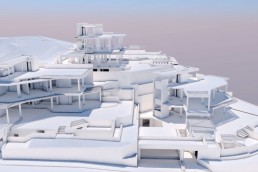ROSSINI RESIDENCE
The building structure utilizes 4 storeys of reinforced concrete wall-equivalent dual system in both principal directions. The structural solution comprises two way floor plates with reinforced concrete columns and beams and long cantilever slabs of 3m. A particular challenge was the design of the swimming pool at the top floor which the supporting slab was designed to resist the excessive ordinary roof loads to accommodate the clear column layout of the lower level living room space.
ClientPrime PropertyArchitectChroma ArchitectsStructural EngineerCivilPro Tech Engineering Consultants LLCCost of project€0.6 Million
