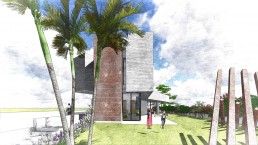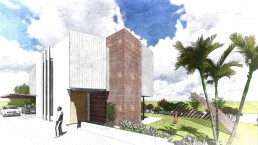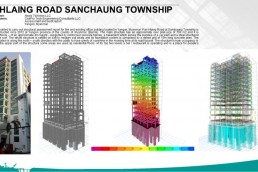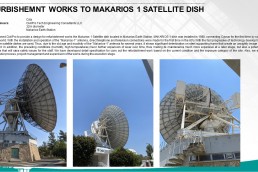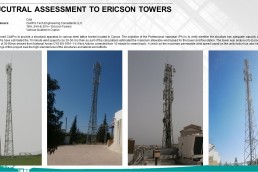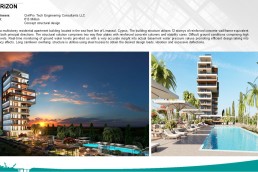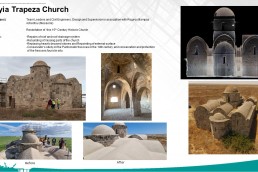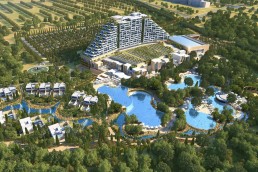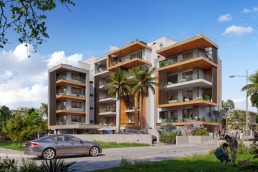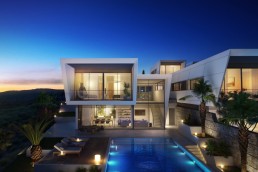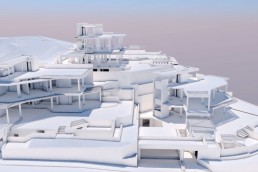AS-RESIDENCE
This project is a 2 storeys reinforced concrete building consist of two way & flat slab system with interruption of columns along the height. The challenge on this project was the highly irregularities in plan and elevation of the structural elements. These irregularities make the building torsional flexible resulting increasing amount of reinforcement and dimensions of the structural elements.
ArchitectAggelos SavvidesStructural EngineerCivilPro Tech Engineering Consultants LLCCost of project€0.35 Million
